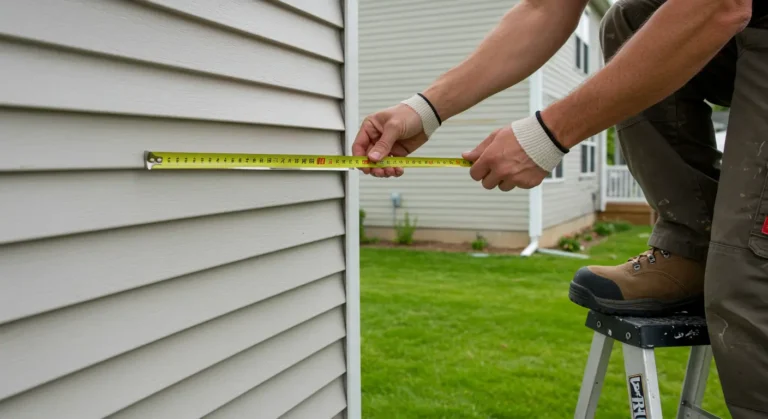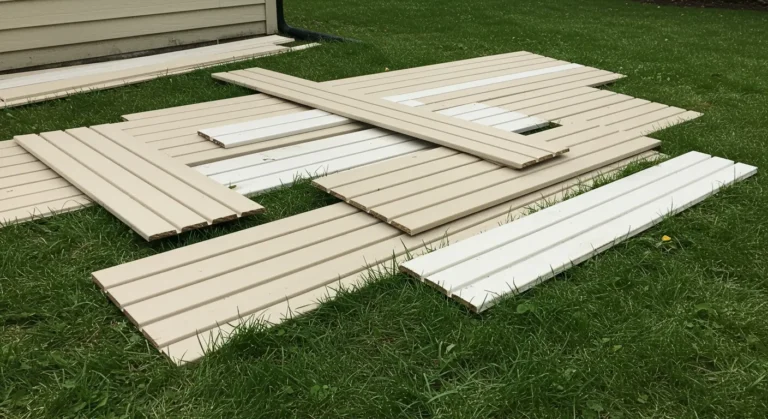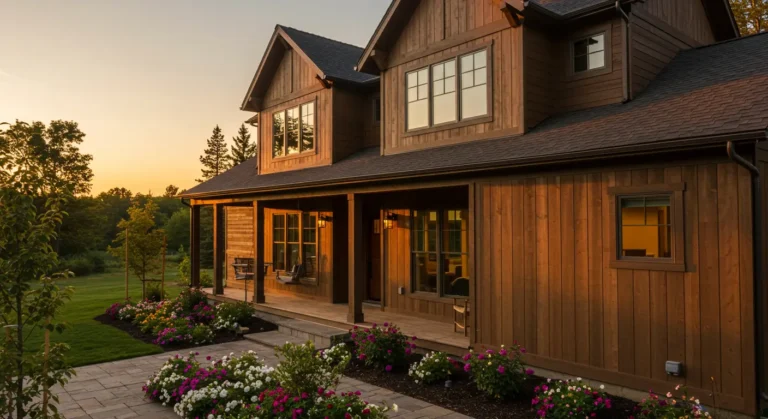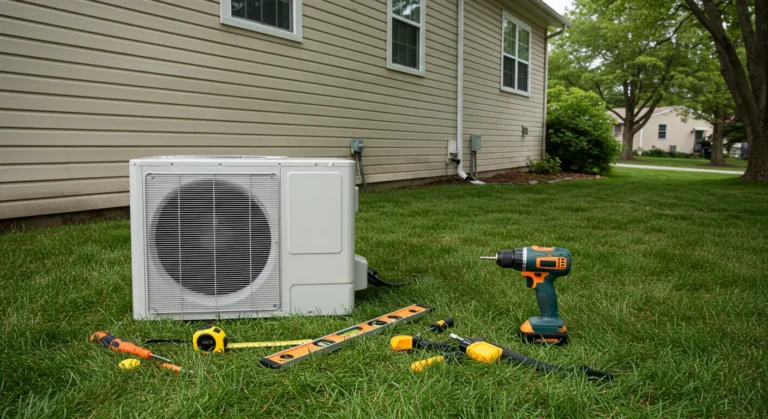Installing new siding is one of the most impactful ways to improve your home’s exterior, but it’s also a project that requires careful planning. Whether you’re doing it yourself or hiring a professional, understanding how to measure for siding is essential for ordering the right amount of material, reducing waste, and staying on budget.
This comprehensive guide is designed for:
- Homeowners preparing for siding replacement
- DIYers tackling their first big exterior project
- Contractors needing a clear guide to share with clients
By the end of this guide, you’ll have the confidence and knowledge to accurately measure your home’s exterior and avoid common pitfalls that lead to costly mistakes.
For expert results, consider hiring a professional siding installation team to handle your project with precision and care.
1. Tools You’ll Need
Before you start measuring, gather the following tools to ensure accuracy and safety:
- Tape measure (a 25 to 100 foot version is ideal)
- Ladder or scaffolding (especially for multistory homes)
- Graph paper or a siding measurement app for drawing scaled diagrams
- Calculator or smartphone with a calculator app
- Pencil, pen, and clipboard for taking notes
- Personal protective equipment (PPE): gloves, non-slip shoes, hard hat (if using a tall ladder)
Pro Tip: Use a laser distance measurer if you’re working alone or measuring hard-to-reach walls.
2. Understanding Siding Measurements: Basics First
Before diving into calculations, it’s important to understand the terminology and concepts used in siding projects.
What Is a “Square” in Siding?
Siding is typically sold by the square, which equals 100 square feet. When you hear “you’ll need 15 squares of siding,” that means 1,500 square feet of wall coverage.
Knowing this makes material estimating much easier once you have your wall measurements.
Basic Formula to Calculate Square Footage
For rectangular walls:
Wall width × wall height = total square footage
You’ll perform this calculation for each wall and add the totals together. Later, you’ll subtract doors and windows and add a waste factor.
Applying the Waste Factor
Even with perfect measurements, siding installation involves cutting and trimming, especially around windows, corners, and fixtures. That’s why it’s standard to add a 10% to 15% waste factor to your total.
| House Complexity | Recommended Waste Factor |
| Simple, flat surfaces | 10% |
| Homes with dormers/gables | 12–15% |
| Irregular layouts | 15%+ |
According to the National Association of Home Builders (NAHB), applying a proper waste factor ensures you don’t come up short during installation, something that can delay projects and raise costs.
3. Step-by-Step: How to Measure Each Side of the House
Each home is unique, but the process for measuring remains the same. The key is to break down the structure into simple geometric shapes: rectangles and triangles.
Step 1: Measure Rectangular Walls
- Measure the width and height of each wall section.
- Multiply width × height for each section.
- Record the result and repeat for all walls.
Example:
- Wall A: 20 ft (width) × 10 ft (height) = 200 sq ft
- Wall B: 15 ft × 9 ft = 135 sq ft
- Total: 335 sq ft
Tip: Use graph paper to draw scaled diagrams of each wall and label dimensions.
Step 2: Subtract Windows and Doors
Subtract the square footage of any non-sided surfaces, such as windows and doors.
Standard sizes to subtract (estimate if unknown):
- Front door: ~20 sq ft
- Standard window: ~15 sq ft
- Garage door: ~100 sq ft
Example continued:
Total wall: 335 sq ft
- 1 door = 20 sq ft
- 2 windows = 30 sq ft
- Net siding needed: 335 – 50 = 285 sq ft
Step 3: Measure Gables and Triangle Sections
Triangular areas (usually found in gables or peaks) are calculated using the triangle area formula:
(Base × Height) ÷ 2 = Triangle area
Example:
Base = 24 ft
Height = 8 ft
Triangle area = (24 × 8) ÷ 2 = 96 sq ft
Tip: Some homes have irregular gables. Break them into smaller triangles or trapezoids and calculate separately.
4. How to Use a Siding Square Calculator
If math isn’t your strong suit or you simply want to double-check your work, siding square calculators can make your job easier.
Try This Free Calculator:
What to Input:
- Dimensions for each wall section
- Triangle measurements for gables
- Openings to subtract
- Chosen waste factor
Manual Calculation Recap:
- Total square footage of walls – openings = adjusted total
- Adjusted total ÷ 100 = siding squares
- Siding squares × 1.10 or 1.15 = final material order
Example:
Final adjusted square footage = 1,600 sq ft
1,600 ÷ 100 = 16 squares
16 × 1.10 = 17.6 squares → round up to 18 squares
This gives you the full estimate, including buffer material.
5. Common Mistakes to Avoid
Even seasoned homeowners make costly measurement errors. Avoid these common pitfalls:
❌ Forgetting the Waste Factor
You might save a few dollars by skipping the waste buffer, but you risk running out of material mid-project.
❌ Ignoring Subtractions
Skipping windows, doors, or garage openings means you’ll overbuy material unnecessarily.
❌ Rounding Down
Always round up your measurements to avoid shortages. Never estimate based on “close enough.”
❌ Overlooking Hidden Surfaces
Bump-outs, bay windows, dormers, or chimneys all add surface area that needs siding.
❌ Skipping the Gables
Gables are often forgotten, but they can make up 10–20% of your home’s siding surface area.
Pro Tip: Download our PDF Siding Measurement Checklist to use on-site and avoid these errors.
6. When to Call a Professional
While many DIYers can handle measurements, others may benefit from a professional eye.
Consider hiring an expert if:
- Your home has multiple levels or complex architecture
- You’re installing premium siding and want precise cuts
- You want someone to handle ordering and installation seamlessly
Get peace of mind by booking a free siding inspection today. A local expert will measure your home, help with estimates, and walk you through siding options.
Conclusion: Measure Once, Install Right
Taking the time to learn how to measure for siding correctly can save you hundreds—if not thousands—of dollars in material costs. With the steps above, you’ll have the confidence to assess your home, estimate siding accurately, and communicate clearly with contractors or supply stores.
Whether you’re planning a full DIY project or working with professionals, accurate measurements set the foundation for a successful siding upgrade.
Ready to take the next step?
Book a Free Siding Inspection Today to get expert guidance on your siding project.
FAQs: Siding Measurement Made Easy
How do you measure exterior walls for siding?
Measure the height and width of each wall. Multiply to get square footage, subtract window/door areas, and add a 10–15% waste factor. Don’t forget gables and small structures.
What is the formula for siding?
Use:
Wall width × height = square footage
Total sq ft ÷ 100 = siding squares
Add 10–15% for waste.
How much extra siding should I order?
Always order 10% extra for simple homes and up to 15% for homes with gables, cutouts, or complex layouts.
How many square feet is a box of siding?
It depends on the product, but most vinyl siding boxes cover 100 to 200 square feet. Always check the product label.
Can I reuse leftover siding?
Yes, leftover siding can be used for:
- Future repairs
- Outbuilding projects
- Crafts or DIY fences
Store it in a dry, cool space out of sunlight to maintain color matching.
What’s the best siding for DIY installation?
Vinyl siding is often the easiest for homeowners to install thanks to its lightweight, interlocking panels and availability of online resources.




